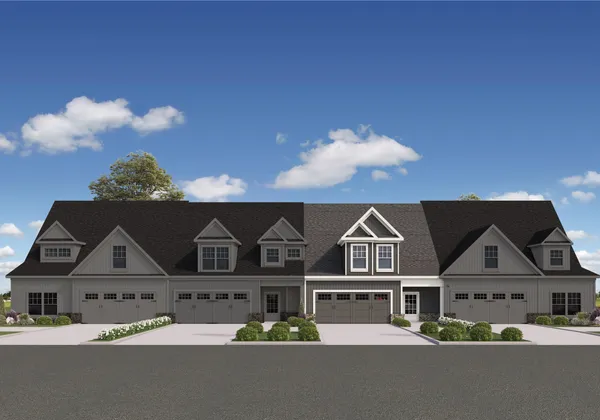Floor Plans
Floor Plans
First Floor
Primary Bedroom$516,000
2 - 3Beds
2.5Baths
2,167 - 2,343SQ FT
A 55+ townhome featuring a centrally placed kitchen, open family room, first-floor primary suite, and generous second-floor loft and bedroom.
- First-Floor Primary Suite
- Loft
- Walk-In Closets
- Dual Vanities
First Floor
Primary Bedroom$529,000
2 - 3Beds
2.5Baths
2,222 - 2,798SQ FT
A 55+ townhome with a connected kitchen, dining, and family room layout complemented by a comfortable first-floor primary suite.
- First-Floor Primary Suite
- Loft
- Patio
- Walk-In Closets
First Floor
Primary Bedroom$551,000
2 - 3Beds
2.5Baths
2,382 - 2,552SQ FT
A 55+ townhome with a warm entry that opens to an airy first-floor living space with a primary suite and a spacious loft above.
- First-Floor Primary Suite
- Loft
- Walk-In Closets
- Dual Vanities
First Floor
Primary Bedroom$559,000
2 - 3Beds
2 - 3Baths
1,735 - 2,291SQ FT
A 55+ quad-style home with bright, open living areas and a refined first-floor primary suite that anchors its comfortable single-story layout.
- First-Floor Primary Suite
- 2+ Bedrooms on Main Level
- Walk-In Closets
- Dual Vanities
First Floor
Primary Bedroom$573,000
3 - 4Beds
2 - 3Baths
1,859 - 2,391SQ FT
A 55+ quad-style, single-level home featuring a dedicated dining area, a well-designed kitchen, and three main-level bedrooms for easy everyday living.
- First-Floor Primary Suite
- 2+ Bedrooms on Main Level
- Walk-In Closets
- Dual Vanities
First Floor
Primary Bedroom$574,000
3 - 4Beds
3.5Baths
2,227 - 3,057SQ FT
A 55+ townhome with dual first-floor primary suites and an open, easy-flow layout with ample walk-in storage.
- First-Floor Primary Suite
- Dual Primary Suites
- Patio
- Walk-In Closets
First Floor
Primary Bedroom$579,000
3 - 4Beds
2 - 3Baths
1,917 - 2,415SQ FT
A 55+ quad-style home featuring an expansive family room, a well-appointed primary suite, and a layout that balances openness with private, quiet spaces.
- First-Floor Primary Suite
- 2+ Bedrooms on Main Level
- Walk-In Closets
- Dual Vanities
First Floor
Primary Bedroom$601,000
3 - 4Beds
3Baths
2,441 - 3,205SQ FT
A 55+ townhome offering an open main level with a first-floor primary suite, a main-floor guest room, and flexible upstairs living.
- First-Floor Primary Suite
- Loft
- Walk-In Closets
- Dual Vanities







