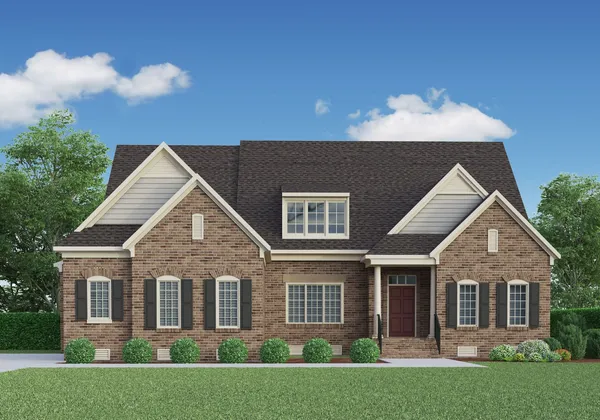Floor Plans
Floor Plans
First Floor
Primary Bedroom$925,000
5Beds
3.5Baths
3,554 - 3,778SQ FT
The Somerset features a first-floor primary suite, expansive living areas, a loft, and the option to add a basement, sunroom, or three-car garage, offering flexibility and personalization to suit your needs.
- First-Floor Primary Suite
- Loft
- 2+ Bedrooms on Main Level
- Patio
First Floor
Primary Bedroom$945,000
5Beds
4.5Baths
3,569 - 3,838SQ FT
The Middleton is a spacious 3,500+ sq. ft. home designed with elegance and versatility, featuring a first-floor primary suite, a soaring two-story family room, a chef-inspired kitchen, and luxurious options to personalize every detail.
- First-Floor Primary Suite
- 2-Story Family Room
- Patio
- Walk-In Closets
First Floor
Primary Bedroom$990,000
3 - 4Beds
3.5 - 4.5Baths
3,525 - 5,620SQ FT
First Floor Primary Suite Home
- First-Floor Primary Suite
- Loft
- Customizable
- Patio
First Floor
Primary Bedroom$1,065,000
4 - 5Beds
4.5 - 5.5Baths
3,778 - 6,217SQ FT
2 first-floor primary suites
- First-Floor Primary Suite
- Dual Primary Suites
- Loft
- 2+ Bedrooms on Main Level
Second Floor
Primary Bedroom$1,070,000
5 - 7Beds
4.5 - 6.5Baths
3,827 - 5,662SQ FT
Spacious home with first-floor guest suite
- Study
- Loft
- Customizable
- Optional Basements
Second Floor
Primary Bedroom$1,070,000
5 - 7Beds
4.5 - 6.5Baths
3,817 - 5,480SQ FT
First-floor guest suite and work-from-home space
- Study
- Loft
- Customizable
- Formal Dining Room





