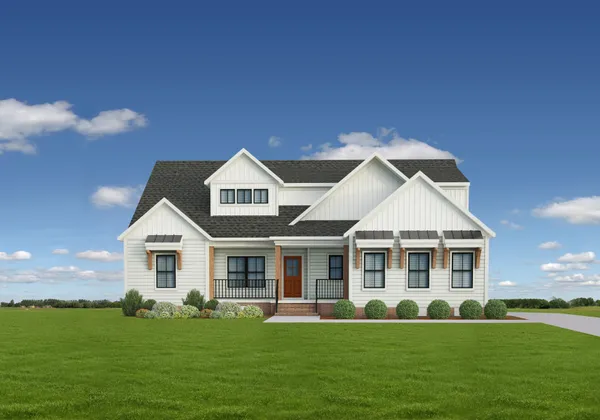Floor Plans
Floor Plans
First Floor
Primary Bedroom$1,065,000
5 - 6Beds
3.5 - 4.5Baths
2,991 - 3,491SQ FT
Newly designed ranch plan with all essentials on the main floor!
- First-Floor Primary Suite
- Loft
- 2+ Bedrooms on Main Level
- Customizable
First Floor
Primary Bedroom$1,085,000
4 - 6Beds
3.5 - 5.5Baths
3,222 - 3,922SQ FT
First floor owner's suite with grand two-story family room, optional 2nd owner's suite
- First-Floor Primary Suite
- Study
- Customizable
- 2-Story Family Room
First Floor
Primary Bedroom$1,215,000
3 - 4Beds
3.5 - 4.5Baths
3,525 - 5,620SQ FT
First Floor Primary Suite Home
- First-Floor Primary Suite
- Loft
- Customizable
- Patio
First Floor
Primary Bedroom$1,225,000
4 - 5Beds
4.5 - 5.5Baths
3,778 - 6,217SQ FT
2 first-floor primary suites
- First-Floor Primary Suite
- Dual Primary Suites
- Loft
- 2+ Bedrooms on Main Level
Second Floor
Primary Bedroom$1,235,000
5 - 7Beds
4.5 - 6.5Baths
3,817 - 5,480SQ FT
First-floor guest suite and work-from-home space
- Study
- Loft
- Customizable
- Formal Dining Room
Second Floor
Primary Bedroom$1,245,000
5 - 7Beds
4.5 - 6.5Baths
3,827 - 5,662SQ FT
Spacious home with first-floor guest suite
- Study
- Loft
- Customizable
- Optional Basements





