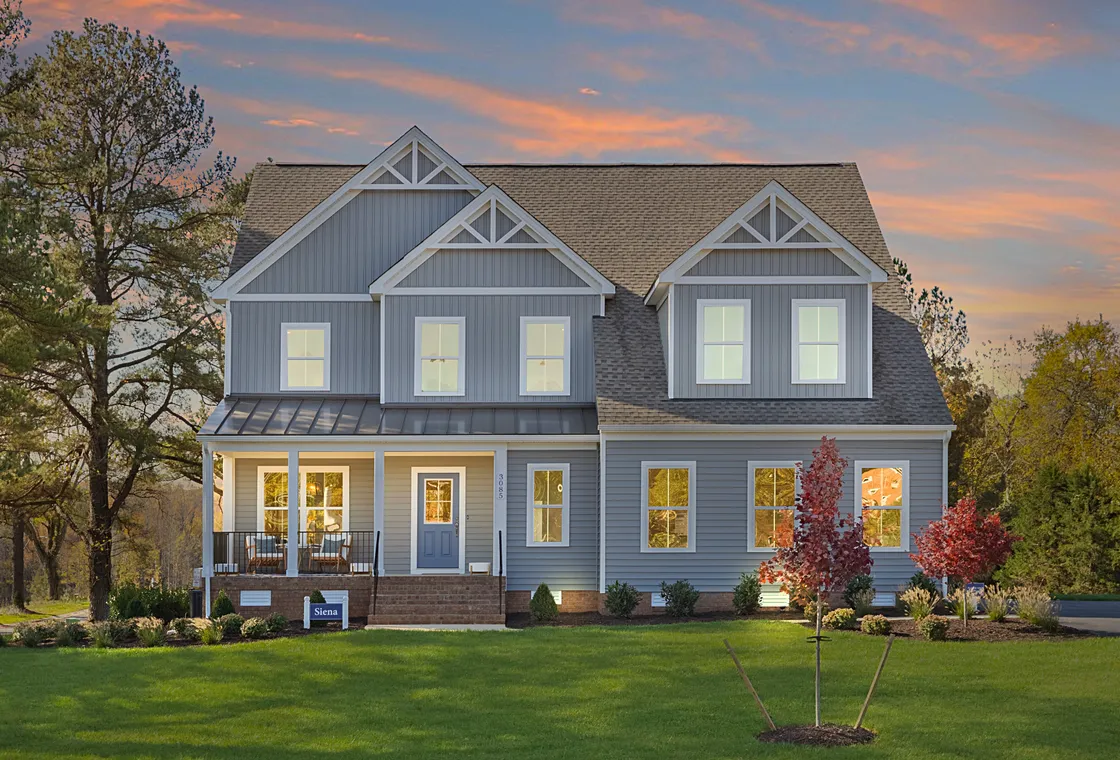
- Price$599,990
- Preferred Lenders
- 4Beds
- 3Baths
- 2,303Sq Ft
- 2-CarGarage
- 2Stories
First-Floor Primary Suite
Schools:
- Goochland County School District
- Goochland Elementary
- Goochland Middle
- Goochland High
- Reed Marsh Sales Center
- 1708 Reed Marsh Lane
- Goochland, VA, 23063
- Community Manager
- April Baldini
- PH 804-613-3643
Description
Discover the Calabria, a seamlessly designed home with a convenient first-floor primary suite and over $34,000 in savings. Upon entry, you'll find a private guest suite with easy bathroom access. The foyer leads to a striking two-story family room that opens up to a gourmet kitchen and a sunlit breakfast area, seamlessly connecting indoor and outdoor living through a covered porch. Tucked away on the first floor, the primary suite offers a spacious walk-in closet and a luxurious bathroom with a walk-in shower. Upstairs, two well-appointed bedrooms await, accompanied by a full bath, making this home perfect for both relaxation and entertainment.
Included Features
- First Floor Primary Suite
- First Floor Guest Suite
- Covered Rear Patio
- Quartz Countertops
Community Info

Reed Marsh
Located in the heart of Goochland, Reed Marsh is perfectly nestled between two of Virginia’s hottest cities, Richmond and Charlottesville. A commuter’s dream, this new home community is located 10 minutes from I64. Reed Marsh’s convenient location, half-acre home sites, public utilities AND a real estate tax rate at nearly HALF of the surrounding counties, makes this new home community the perfect place for you and your family.
Community Map
Elevation

Floor Plans


Photo Gallery
Entry
Entry
Entry
Bedroom #4
Bath #3
Family Room
Family Room
Family Room & Kitchen
Family Room, Kitchen, & Balcony View
Double-Sided Fireplace
Kitchen

















































