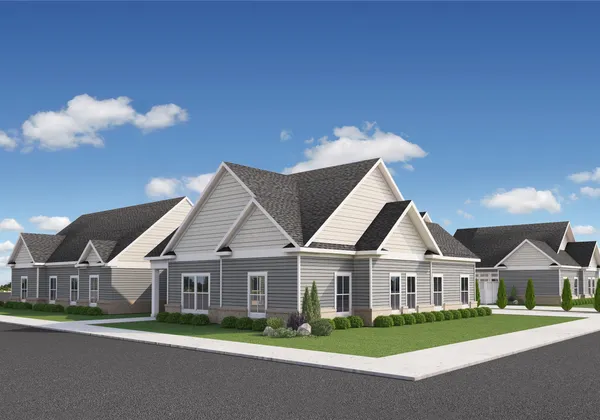Chesterfield
- Chesterfield
- Community
- Beds
- Baths
- Square Feet
- Features
- Chesterfield
- First-Floor Primary Suite
- 2+ Bedrooms on Main Level
- Walk-In Closets
- Dual Vanities
- First-Floor Primary Suite
- 2+ Bedrooms on Main Level
- Walk-In Closets
- Dual Vanities
- First-Floor Primary Suite
- Dual Primary Suites
- Patio
- Walk-In Closets
- First-Floor Primary Suite
- Loft
- Walk-In Closets
- Dual Vanities
- First-Floor Primary Suite
- Loft
- Patio
- Walk-In Closets
- First-Floor Primary Suite
- Loft
- Walk-In Closets
- Dual Vanities
- First-Floor Primary Suite
- Loft
- Walk-In Closets
- Dual Vanities
- First-Floor Primary Suite
- 2+ Bedrooms on Main Level
- Walk-In Closets
- Dual Vanities
New Home Communities in
Chesterfield
New homes in Chesterfield, Virginia, offer the quintessential suburban lifestyle in a historic location. Although it’s just 30 minutes from Richmond, Chesterfield has plenty of shopping, dining and entertainment to keep you close to home. Catch a bite to eat at one of the local restaurants and sample the region’s craft beers and wines.
For outdoor enthusiasts, Chesterfield has numerous parks where you can keep active and enjoy the town’s beauty. Nearby Pocahontas State Park provides opportunities for fishing, boating, hiking and camping. It even has a state-of-the-art aquatic center and an amphitheater.
If you ask one of Chesterfield’s many lifelong residents, they might tell you Chesterfield is the type of place where everyone says hello and neighbors look after one another. Plant your roots here with a custom home by Boone!








