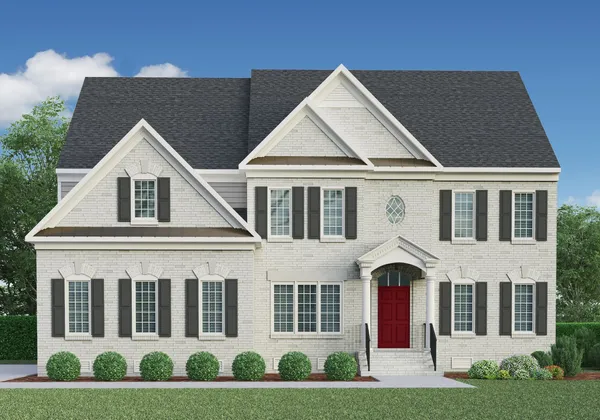Hanover
- Hanover
- Community
- Beds
- Baths
- Square Feet
- Features
- Hanover
- Study
- Loft
- Customizable
- Optional Basements
- Study
- Loft
- Customizable
- Formal Dining Room
- First-Floor Primary Suite
- Study
- Customizable
- 2-Story Family Room
- First-Floor Primary Suite
- Loft
- 2+ Bedrooms on Main Level
- Customizable
- First-Floor Primary Suite
- 2-Story Family Room
- Patio
- Walk-In Closets
- First-Floor Primary Suite
- Loft
- 2+ Bedrooms on Main Level
- Patio
- First-Floor Primary Suite
- Dual Primary Suites
- Loft
- 2+ Bedrooms on Main Level
- First-Floor Primary Suite
- Loft
- Customizable
- Patio
New Home Communities in
Hanover
Boone Homes now builds new homes in Hanover County, Virginia. This sought-after location offers home seekers plenty of open space and an idyllic rural lifestyle. Possibly Virginia’s best-kept secret, Hanover has a prime location, 12 miles north of Richmond and 90 miles south of Washington D.C. It also has the lowest real estate tax rate in the region.
The quaint, walkable (or bikeable) town of Downtown Ashland offers locally-owned shops, farm-to-table restaurants. Visit the renovated Ashland Movie Theater or the Fourth Fridays Market. History buffs will love the train tracks that run through the center of the historic town. Build a custom home in Hanover, and you’ll also enjoy great public schools and proximity to Randolph Macon College, where you can cheer on your local sports teams.
Hanover County is the home of Chickahominy Falls, the only Active Adult Agri-hood in Virginia. Those 55+ will enjoy the outdoor active lifestyle as well as fresh veggies from Woodside Farms, just steps from their home. To learn more about living in Hanover, give us a call!








