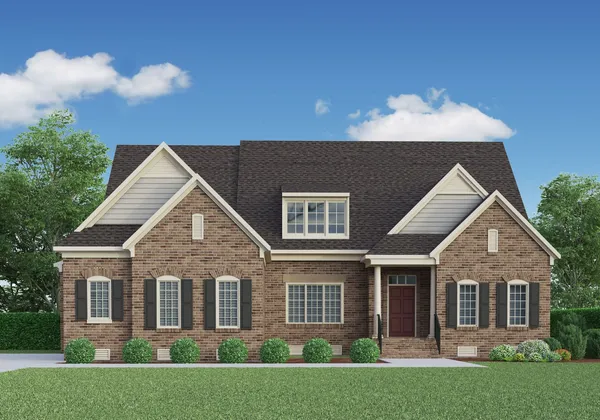
- Priced From$925,000
- Preferred Lenders
- 3-7Beds
- 3-6.5Baths
- 3,525-6,217Sq Ft
Exclusive Community of 6+ Acre Homesites Featuring Semi-Custom Homes!
Schools:
- South Anna Elementary School
- Liberty Middle School
- Patrick Henry High School
- Millwood Landing Sales Center
- 15100 Johns Trace Circle
- Montpelier, VA, 23192
- Online Home Specialist
- Harrison RobertsonPH 804-613-3643
About Millwood Landing
All new home contracts receive $10,000 in Boone Bucks to use toward the base price, closing costs, financing, design, or other approved options. Incentives are available with the use of a preferred lender and Safe Harbor Title Company. Please reach out to our team for full details.
Millwood Landing is a signature Boone Homes community located in Montpelier, a historic and picturesque part of Hanover County
Included Features
- Mohawk Revwood Flooring on 1st Floor (where applicable)
- Brick Front Exterior
- Crown Molding on 1st Floor (where applicable)
- GE Appliances
- And More!
Amenities & Features
Amenities & Features
Home Sites Sizes 5+ Acres
Spread out and enjoy the outdoors at your peaceful oasis.
Luxury Included Features
You deserve the best features in your new home - including GE appliances and more!

Front Brick Exterior
Timeless front-side brick exteriors with Hardie Plank siding.
Schedule a Visit to Millwood Landing
Meet one on one to learn more about Millwood Landing and how you can start your new home journey with Boone Homes.
Schedule a Visit to Millwood Landing
Floor Plans
Floor Plans
- First-Floor Primary Suite
- Loft
- 2+ Bedrooms on Main Level
- Patio
- First-Floor Primary Suite
- 2-Story Family Room
- Patio
- Walk-In Closets
- First-Floor Primary Suite
- Loft
- Customizable
- Patio
- First-Floor Primary Suite
- Dual Primary Suites
- Loft
- 2+ Bedrooms on Main Level
- Study
- Loft
- Customizable
- Optional Basements
- Study
- Loft
- Customizable
- Formal Dining Room
Community Photos
Community Video
- Lochbriar Model Home
Stay up to date on Millwood Landing
Quick Move-In Homes
Quick Move-In Homes
- Home Sites Sizes 5+ Acres
- Luxury Included Features
- Front Brick Exterior
Directions & Attractions
Map & Directions
Driving Directions
Site Plan
Local Attraction
Amusement Park
Dining
Grocery
Hospital
Museum
Parks & Recreation
Pharmacy
School
Shopping





















































